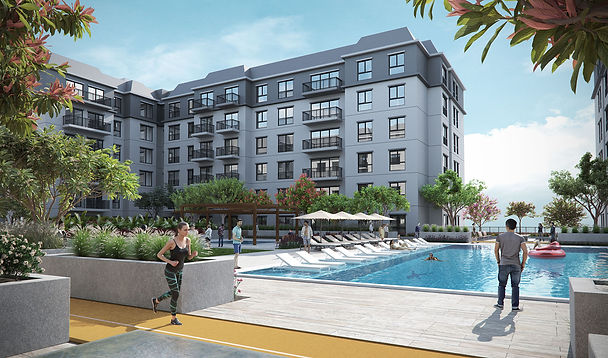
Golden Gate
Location
Dubai, UAE
Status
Design Development , 2018
Built-up Area
360,000 Sq.m
Scope
Lead Designers, Lead Consultants
Client
AH Investments
MAKS aims to develop a master plan for a residential community consisting of eight clusters of G+6 residential buildings. Each cluster will be interconnected with a podium level that includes swimming pools and landscaped areas. Additionally, the master plan will feature a central park landscape, serving as a focal point for the entire community. The design will prioritize functionality, aesthetics, and the creation of a vibrant and cohesive living environment for residents.
The master plan will consist of eight clusters, with each cluster comprising multiple G+6 residential buildings. The architectural design will focus on creating efficient floor plans that optimize living spaces, provide natural light and ventilation, and ensure privacy for residents. The buildings will be carefully arranged to create a sense of community while maintaining individuality. The facades will reflect a cohesive architectural style, contributing to the overall aesthetic appeal of the community



Each cluster of residential buildings will be interconnected by a podium level. This level will include swimming pools and landscaped areas, providing residents with recreational spaces and a sense of unity. The architectural design will prioritize the seamless integration of the podiums with the surrounding buildings, creating visually appealing and functional connections between the clusters.


.jpg)
.jpg)
.jpg)

At the heart of the master plan, there will be a central park, serving as a focal point for the entire community. This park will provide residents with a spacious and serene environment to relax, exercise, and socialize. The architectural design will incorporate a variety of features such as walking paths, seating areas, playgrounds, and green spaces to cater to different needs and age groups. The central park landscape will create a sense of belonging and act as a gathering space for community events and activities.


The master plan will include a range of amenities and facilities to enhance the quality of life for residents. These may include fitness centers, sports courts, community centers, retail spaces, a Friday Mosque and pedestrian-friendly pathways. The architectural design will ensure that these amenities are strategically placed within the community, promoting accessibility, convenience, and a sense of community.
The architectural design of the master plan will integrate sustainable design principles to minimize the environmental impact and promote energy efficiency. This may include the incorporation of green spaces, use of eco-friendly materials, efficient waste management systems, and integration of renewable energy sources. The design will prioritize sustainable practices to create an environmentally conscious and healthy living environment
