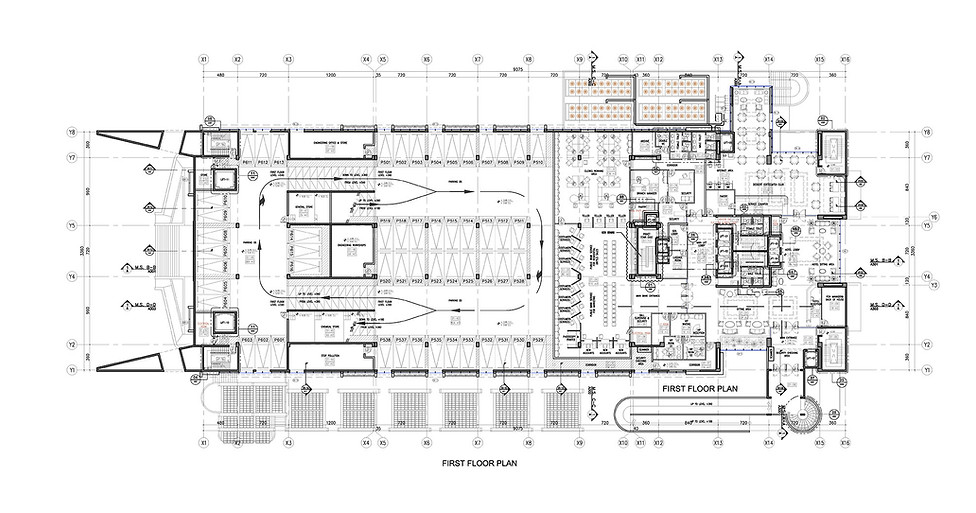
Tahrir Tower
Location
Baghdad, Iraq
Status
Design Development , 2018
Built-up Area
25,000 Sq.m
Scope
Lead Designers, Lead Consultants
Client
IRCOO GROUP
Al Jouf Destination is located on the Most Dynamic Routes of Al Jouf District (King Khaled Road), Also one of the most important landmarks that lie along the same stretch of the road, which lead to these landmarks & the most one is Al Jouf University” that is about 9 KM away,
It Will become a distinctive and unique commercial character with the presence of many international and local brands.
Simply Al Jouf Destination is an outdoor shopping center and an Entertainment Area located at Precise location on King Khaled Road in Al Jouf, Saudi Arabia. Spanned across 128,449 sq. meters, and owned by the businessman Sheikh Abdul Aziz Mohammed bin saied.



Al Tahreer Business Tower is sited in the very heart of Baghdad, between the iconic Al Tahreer Square and is just east of the River Tigris in Al Rasafa. Comprising of fifteen spacious, well-planned floors will give Al Tahreer Business Tower around twenty thousand square meters of functional space when including the basement. Being strategically situated in the city’s most valuable commercial district grants itself easy access when commuting around the capital.
Combining the traditions of the past and the state-of-the-art materials used in contemporary architecture, Al Tahreer offers all the conveniences, services and trappings of an ultra-modern high-rise tower. Bringing together world class facilities and stylish architecture, Al Tahreer Business Tower is the ideal setting for a progressive and pioneering enterprise.
Situated in the heart of the historical Downtown Baghdad, Al Tahreer Business Tower will overlook the Republic (Jumhuriya) Bridge crossing the famous River Tigris and being able to share views of both The Green Zone on one side, and facing Tahrir Square, which has been long been acknowledged as the centre of the city, and eventually the business district, making this without doubt a truly exclusive and highly iconic location.

.jpg)

.jpg)
.jpg)

The first is located underneath the tower & contains the administration, service spaces, security, vertical circulation of stairs & elevators. The other one which will occupy most of the basement area is the tower car park. The visitor’s main entrance to the tower is located at the end of the ramp, which is facing Al Rasheed street, The main lobby consists of the main reception, waiting area and elevators to facilitate the arrival of visitors to the first floor (The main reception floor) The ground floor also contains six shops open to Al Rasheed street averaging 40 square meters per shop.
The first floor (Main entrance floor) consists of a range of activities for visitors of the reception floor, the entrance will lead to the reception and waiting area, accompanied with a cafeteria with its service area & food preparing area, the first floor shall have two restaurants with a service area. Also, there is the floor services, vertical circulation that can accommodate the volume of visitors, including the shopping area servicing the requests of the visitors and office residents.

The second floor includes a multi-purpose hall located in the north-west area of the building, it will also include three conference halls along with a seminar hall, administration offices, furniture stores and a reception area. The third floor is named ‘Floor& Table’, an open plan spacious floor which allows office residents to choose any were from a single desk to complete unit, this will maximize flexibility towards the various needs and requests.
The fourth floor contains private furnished offices, ensuring maximum privacy for an office resident, allowing confidential meetings to be held alongside the working desk and own office room. From the fifth floor up and until the eleventh, each floor contains between six and eight apartments with integrated services, utilities, and pantries.
In this floor there are 6 spacious & luxury offices with areas varies between 88 & 156 square meters. The top floor in the building will be accommodating a 5-star restaurant, the luxurious cuisine will cater for the office residents and guests, whilst they enjoy the highest view of the River Tigris and Baghdad from the outside terrace, or alternatively can be seated inside with an exclusive atmosphere.

